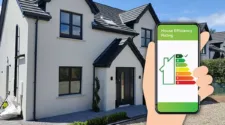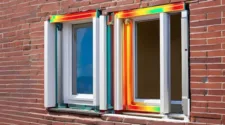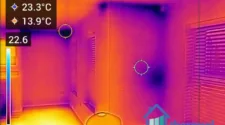Air pressure testing is the methodology used to test the amount of air that escapes unintentionally from a building through gaps and air leakage in the building fabric, excluding air leakage through controlled ventilation.
This methodology is recognised in building regulations for both residential and commercial buildings where a maximum air leakage is set and an improved score can benefit the assessment Air pressure testing has also been Implemented in the retrofit process as part of PAS 2035 Risk Pathway C and follows the same methodology.
The unintentional loss of air from a building can lead to an increase in the occupant’s energy bills and the building’s carbon emissions Due to the cycle of convection, when you lose the warm air from within a building it is replaced by cooler, external air that needs to be heated to bring the building back up to temperature.
The air pressure testing methodology quantifies this air loss into an “Air Permeability Score”. The higher the air permeability score, the more air the building is unintentionally losing.
Click here to download our “Common Leakage Areas” document to help you prepare for your Airtest













